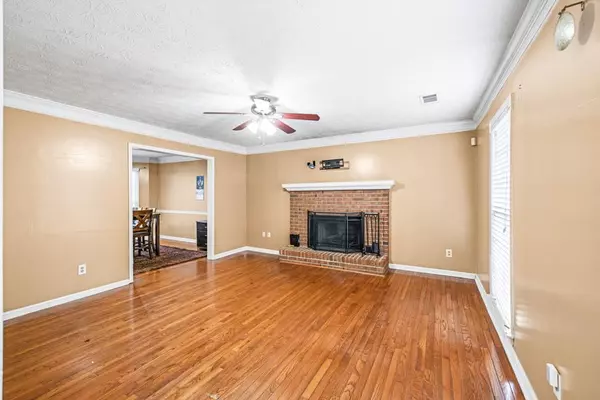$373,000
$365,000
2.2%For more information regarding the value of a property, please contact us for a free consultation.
4 Beds
3.5 Baths
3,052 SqFt
SOLD DATE : 12/26/2024
Key Details
Sold Price $373,000
Property Type Single Family Home
Sub Type Single Family Residence
Listing Status Sold
Purchase Type For Sale
Square Footage 3,052 sqft
Price per Sqft $122
Subdivision Meadow Trace
MLS Listing ID 7479075
Sold Date 12/26/24
Style Colonial
Bedrooms 4
Full Baths 3
Half Baths 1
Construction Status Resale
HOA Fees $550
HOA Y/N Yes
Originating Board First Multiple Listing Service
Year Built 1988
Annual Tax Amount $5,624
Tax Year 2023
Lot Size 9,147 Sqft
Acres 0.21
Property Description
Cozy colonial style home within a highly rated school district, on a FINISHED BASEMENT, with a fenced yard, kitchenette, deck, and a large wardrobe off the primary suite. Tucked just outside the hustle and bustle while still being conveniently located near major highways for an easy commute, as well as nearby Collins Hill Aquatic Center, Sugarloaf Mills, Margaritaville on Lake Lanier, in addition to many shopping and dining options. This quaint two-story shows off a brick front, wrought iron railing to line the front stoop, dormers, and a two-car garage. Coat closet, hardwood floors, six inch crown molding, and views of the family room with a classic brick fireplace as you enter the foyer. The adjoining dining room has a beautiful bay window and connects the kitchen for an easy flow from room to room. Settle in, just in time for the holidays as you prepare your favorite meals within the spacious kitchen. Black granite counter tops, white cabinetry, island, floor to ceiling built-in display shelves, pantry, and access to the deck. The primary suite features a double tray ceiling, soaking tub, and a HUGE WARDROBE with a custom closet system. This could also be the perfect space for a nursery as it is connected to the primary bedroom and has a separate entrance to the hallway. Three more bedrooms, an additional full bathroom, and a laundry room upstairs. The finished basement is equipped with a great-sized kitchenette, a full bathroom, plus 3 BONUS ROOMS! Utilize this space in so many ways. Maybe an in-law suite, apartment for a young adult, or the ultimate entertainment area with French doors leading to its own private deck as well as the main level deck and backyard. The fenced yard feels private as it's surrounded by seasonal foliage. With a little love, you could truly personalize this home to fit your style.
Location
State GA
County Gwinnett
Lake Name None
Rooms
Bedroom Description Other
Other Rooms None
Basement Daylight, Exterior Entry, Finished, Finished Bath, Full, Walk-Out Access
Dining Room Separate Dining Room
Interior
Interior Features Crown Molding, Entrance Foyer, Recessed Lighting, Sound System, Tray Ceiling(s), Walk-In Closet(s)
Heating Forced Air, Natural Gas
Cooling Ceiling Fan(s), Central Air
Flooring Hardwood, Tile
Fireplaces Number 1
Fireplaces Type Family Room
Window Features Bay Window(s),Insulated Windows
Appliance Dishwasher, Disposal, Gas Oven, Gas Range, Microwave
Laundry Laundry Room, Upper Level
Exterior
Exterior Feature Private Entrance, Private Yard, Rain Gutters, Rear Stairs
Parking Features Attached, Driveway, Garage, Garage Door Opener, Garage Faces Front, Kitchen Level, Level Driveway
Garage Spaces 2.0
Fence Back Yard, Privacy, Wood
Pool None
Community Features Homeowners Assoc, Near Schools, Near Shopping, Near Trails/Greenway, Playground, Pool, Street Lights, Tennis Court(s)
Utilities Available Electricity Available, Natural Gas Available, Sewer Available, Water Available
Waterfront Description None
View Trees/Woods
Roof Type Shingle
Street Surface Paved
Accessibility None
Handicap Access None
Porch Deck
Private Pool false
Building
Lot Description Back Yard, Front Yard, Landscaped, Private
Story Two
Foundation Concrete Perimeter
Sewer Public Sewer
Water Public
Architectural Style Colonial
Level or Stories Two
Structure Type Brick,Wood Siding
New Construction No
Construction Status Resale
Schools
Elementary Schools Mckendree
Middle Schools Creekland - Gwinnett
High Schools Collins Hill
Others
HOA Fee Include Maintenance Grounds
Senior Community no
Restrictions false
Tax ID R7047 112
Special Listing Condition None
Read Less Info
Want to know what your home might be worth? Contact us for a FREE valuation!

Our team is ready to help you sell your home for the highest possible price ASAP

Bought with Chattahoochee North, LLC
Find out why customers are choosing LPT Realty to meet their real estate needs






